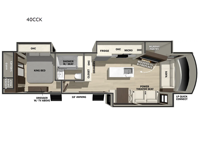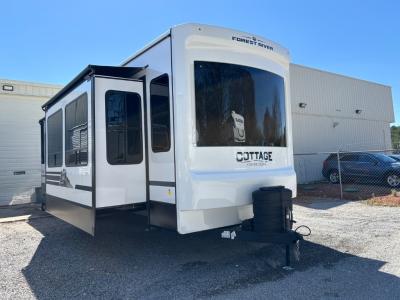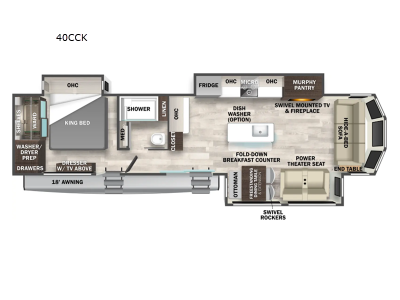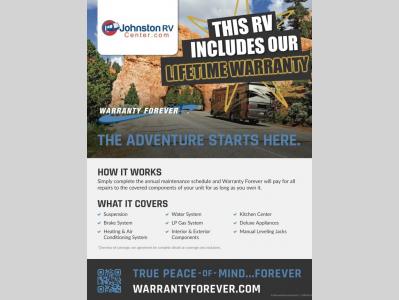Forest River RV Cedar Creek Cottage 40CCK Destination Trailer For Sale
-
View All 40CCK In Stock »

Forest River Cedar Creek Cottage destination trailer 40CCK highlights:
- Front Living Area
- Sofa
- Kitchen Island
- Fireplace
- Dual Entry
- Power Theater Seat
Spend some time getting to know your family a little bit better in this Cedar Creek Cottage destination trailer! You will have plenty of space to do all sorts of indoor activities with the opposing slides and king bed slide for added space, and the free-standing table with chairs has an extension that you can use if you are working on a bigger puzzle or have guests over for dinner. The kitchen features everything you need to create meals for your whole family just like at home. You will love the 20 cu. ft. 110 volt refrigerator so you can stock-up at the grocery store. The Murphy pantry also features all the space needed to store many treats, and you can add an optional dishwasher to help you clean up much faster.
With any Cedar Creek Cottage destination trailer by Forest River, you can enjoy extended stays with residential features at the location of your choice! Each model is built with 3M bonded sidewalls that grow stronger with age and are resistant to UV, heat, oil, moisture, and more. There is also an AlphaPly TPO roof membrane, and new waterproof and bug proof Vixenite slide room floor panels for added durability. Head inside where you'll find residential dovetail, self-closing drawers, flush floor slides in the kitchen and living area, a residential style headboard and luxurious bedding decor, and extra storage for linens in the bedroom and bath.
We have 1 40CCK availableView InventorySpecifications
Sleeps 3 Slides 3 Length 40 ft 6 in Ext Width 8 ft 5 in Ext Height 13 ft 5 in Hitch Weight 1810 lbs GVWR 14000 lbs Dry Weight 12474 lbs Cargo Capacity 1526 lbs Fresh Water Capacity 75 gals Grey Water Capacity 82 gals Black Water Capacity 41 gals Tire Size 16" Available Beds King Refrigerator Type 110V Stainless steel Refrigerator Size 20 cu ft Cooktop Burners 3 Shower Size 48" x 30" Number of Awnings 1 Axle Weight 7000 lbs Water Heater Type Tankless TV Info LR 50" Smart TV, BR 32" TV Awning Info 18' Electric w/LED Night Lighting Axle Count 2 Washer/Dryer Available Yes Shower Type Shower w/Seat Similar Destination Trailer Floorplans
Destination Trailer
-
Stock #CC-234517Decatur, AL
Johnston RV Center is not responsible for any misprints, typos, or errors found in our website pages. Any price listed excludes sales tax, title, and doc fees only. We do not charge a prep/walkthrough fee or any other hidden fees. Manufacturer pictures, specifications, and features may be used in place of actual units on our lot and may not be representative of the particular unit being viewed. Please confirm specific unit details and availability with your dealer representative. All calculated payments are an estimate only and do not constitute a commitment that financing or a specific interest rate or term is available.
Manufacturer and/or stock photographs may be used and may not be representative of the particular unit being viewed. Where an image has a stock image indicator, please confirm specific unit details with your dealer representative.

.png?modified=0206202618052474)



